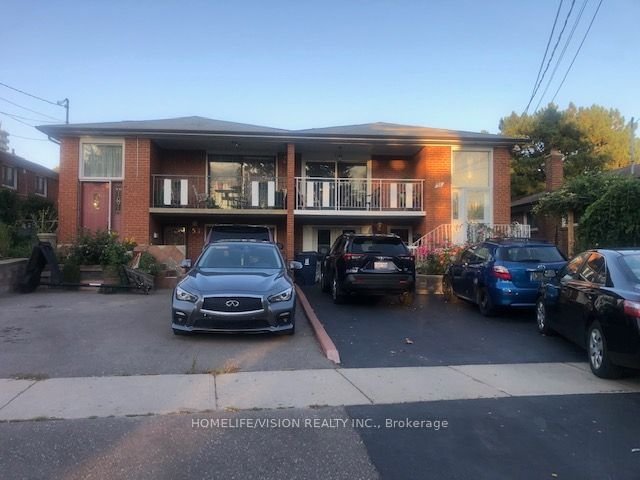$959,000
$***,***
3+2-Bed
2-Bath
Listed on 2/23/24
Listed by HOMELIFE/VISION REALTY INC.
Location, Location! Incredible Opportunity: Two-Family Raised Bungalow with Separate Entrances and an Amazing Large Sunroom. Perfect for multifamilies or investors, boasts separate living spaces with a rental potential of $5500-$6000/m. Key Features: Two Large Eat-In Kitchens: Each is equipped for comfortable living and dining. Spacious Sunroom: 22ft x 12ft glass windows for family entertainment and relaxation. Upper Level: 3 Bedrooms with hardwood flooring throughout. Ground Floor: 2 Bedrooms, fireplace, and tiled flooring. Private Backyard: Walk out to a serene outdoor space with fruit trees on a large 309ft deep lot. Front Balcony: Enjoy the outdoors with a walkout from the living room. Extended driveway for up to 5 cars. Prime Location: Close to all amenities, including schools, shopping centers, Go Train, TTC, parks and more. Don't miss out on this incredible opportunity to invest in a property with great income potential and a desirable location. Schedule your viewing today!
2 Fridges, 2 Stove(one as is), Washer and Dryer , All Eclectic Light Fixtures please
To view this property's sale price history please sign in or register
| List Date | List Price | Last Status | Sold Date | Sold Price | Days on Market |
|---|---|---|---|---|---|
| XXX | XXX | XXX | XXX | XXX | XXX |
| XXX | XXX | XXX | XXX | XXX | XXX |
E8088962
Semi-Detached, Bungalow-Raised
6+4
3+2
2
1
Built-In
5
Central Air
Fin W/O, Sep Entrance
Y
Brick
Forced Air
Y
$3,140.00 (2023)
309.00x29.96 (Feet) - **Lot Depth As Per Survey**
